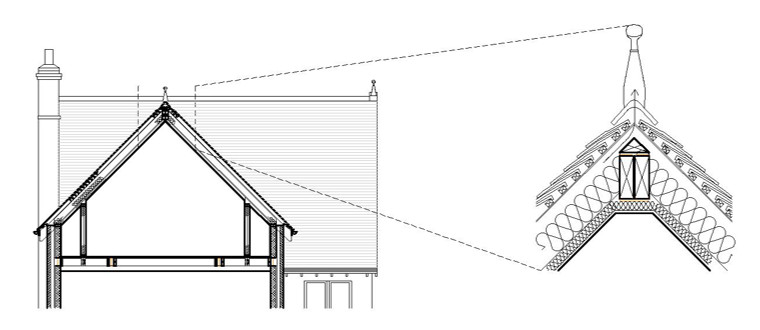What is Architectural Detailing?
Architectural detailing is the process of resolving Artistic and / or Technical and Science aspects of a building’s Architecture expressed as detailed drawings.
Architects and Technologists produce General Arrangement drawings (often abbreviated to GA’s) comprising plans, sections and elevations usually at 1:50 scale, presenting the overall composition of a building. Key areas of the GA’s are enlarged to resolve the architectural detailing usually at 1:10 scale. If required key areas of the 1:10’s can be enlarged further to scale 1:5 or 1:2.
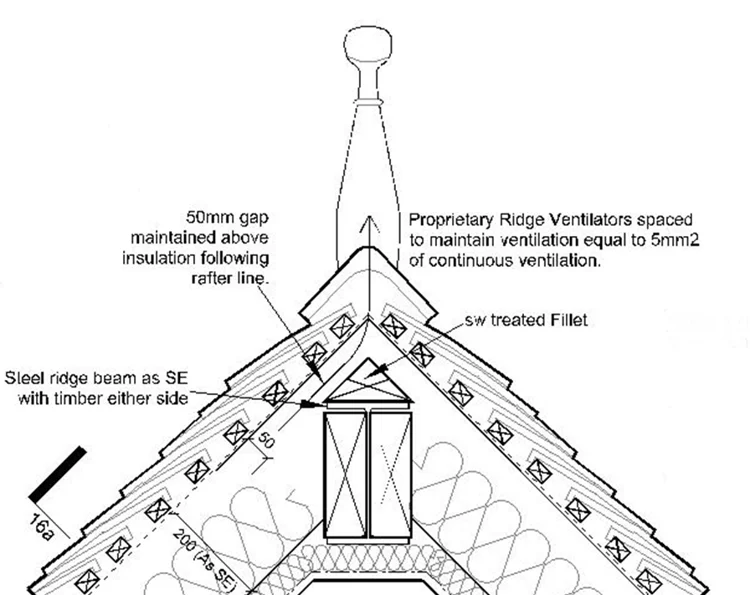
General Arrangement section drawing with enlarged details.
Artistic Architecture detailing – relates to the buildings appearance by resolving the choice and integration of materials. Wherever there is a transition in structure, a change in material, window abutment etc., a detail is required to explain the transition from a design and construction perspective.
Here is a drawing of the complex stonework detailing of a feature entrance porch.
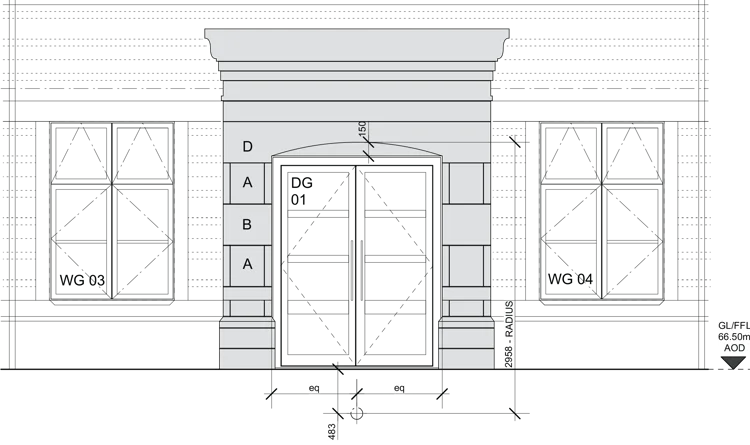
This is a photo of the finished result.
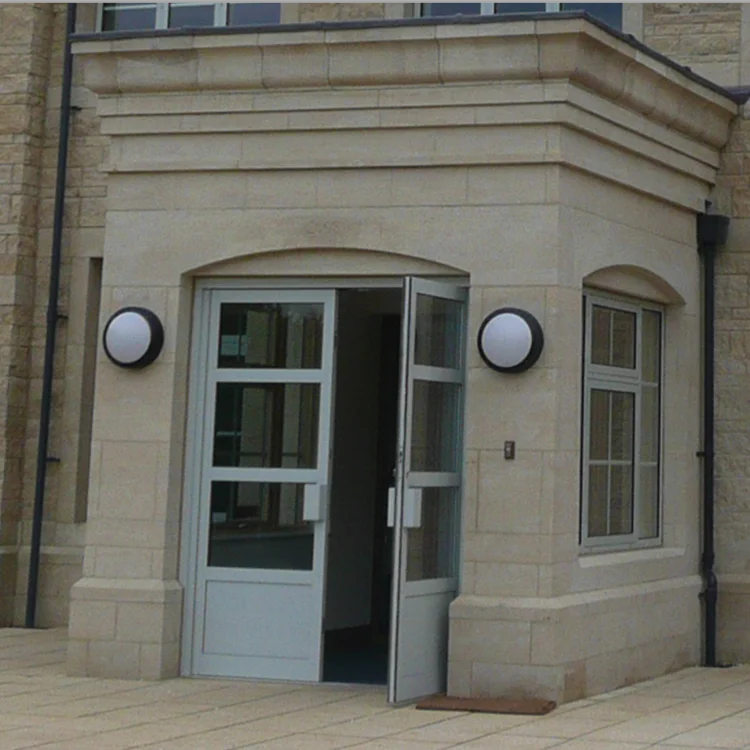
Below is a detailed architectural drawing of the stonework window of the porch ensuring the varied materials interact seamlessly.
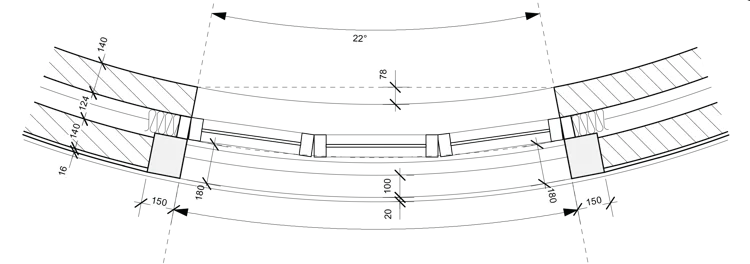
And this is the finished result.
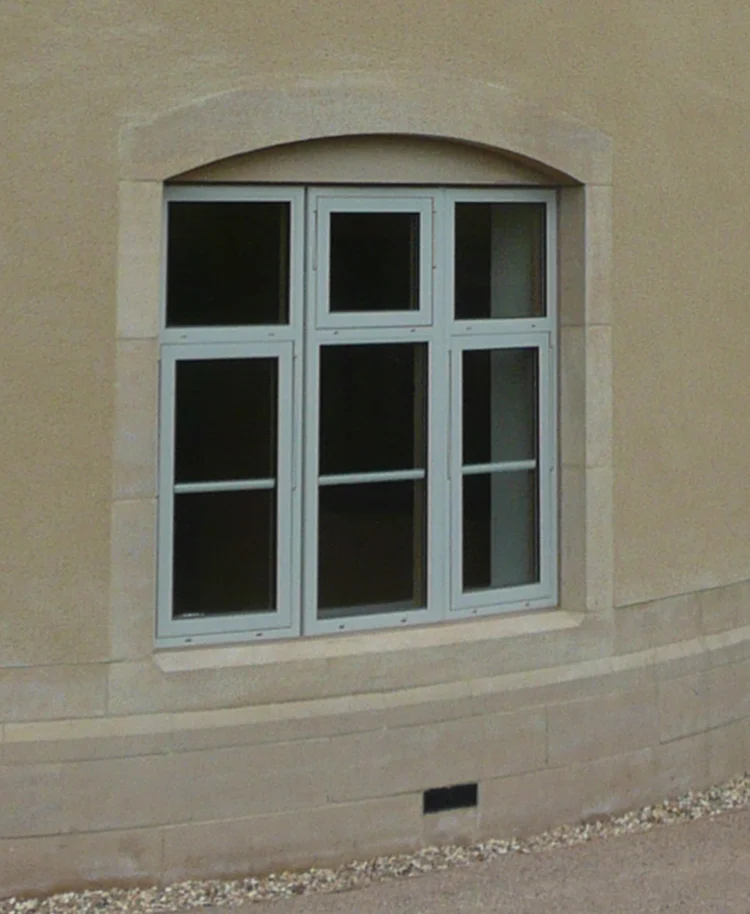
All buildings need to perform in many respects such as maintain an ambient temperature, weather proofing, maintain fresh air, prevent noise transmission and many more. How well the building performs is down to extensive detailing accompanied by good building practices and workmanship.
Understanding insulation requirements, position of due points, wiring, plumbing, structural components, whilst coordinating consultants packages are an extensive part of the architectural design process and most critical role the Architects and Technologist as lead consultant.
Summary
Architectural detailing ensures materials, and their spaces are in harmony, leads to a smoother construction process, more precise build, limits construction cost overruns, ensures balance of resolved architecture. Architects and Technologists identify and resolve key architectural details by methodically detailing a building. Well-executed architectural detailing is an investment that pays for itself many times over.
If you’re interested in learning about how we create these plans and diagrams, please take a look at our CAD Training page.
See below for some examples of fantastic, modern architectural detailing:

